
Professional Drawing Services
Building Permit I Structural Engineering I As-Built Drawing
We deliver high-quality building permit drawings, structural engineering documentation, and precise as-built drawings for residential and commercial projects. Our experienced team ensures every detail meets industry standards, providing confidence in your construction endeavors.
Architectural Permit Drawing Service
Our comprehensive service for Part 9 and store renovation permits includes a full package with site plans, foundation plans, floor plans, elevations, sections, and essential details. We deliver professional expertise to ensure your project complies with all necessary regulations.
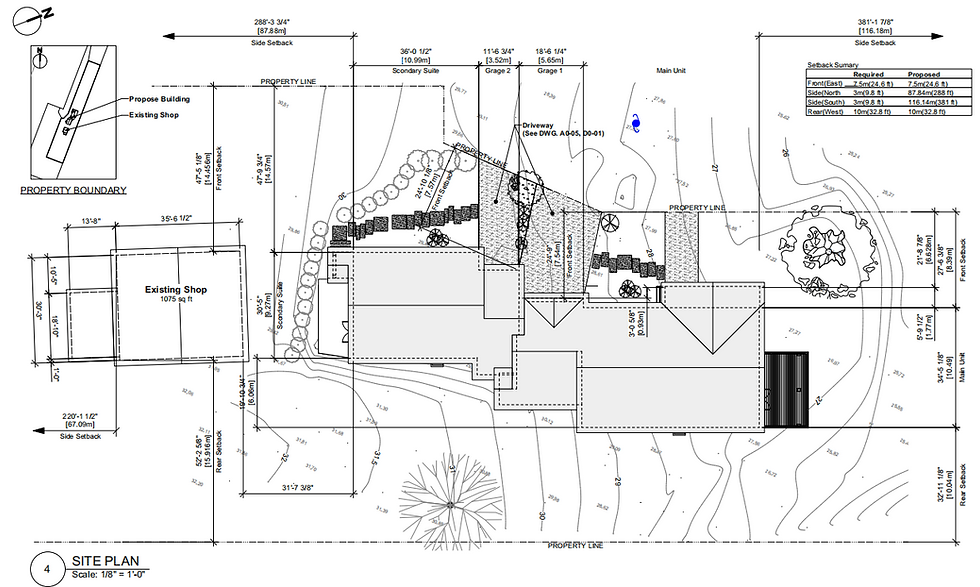
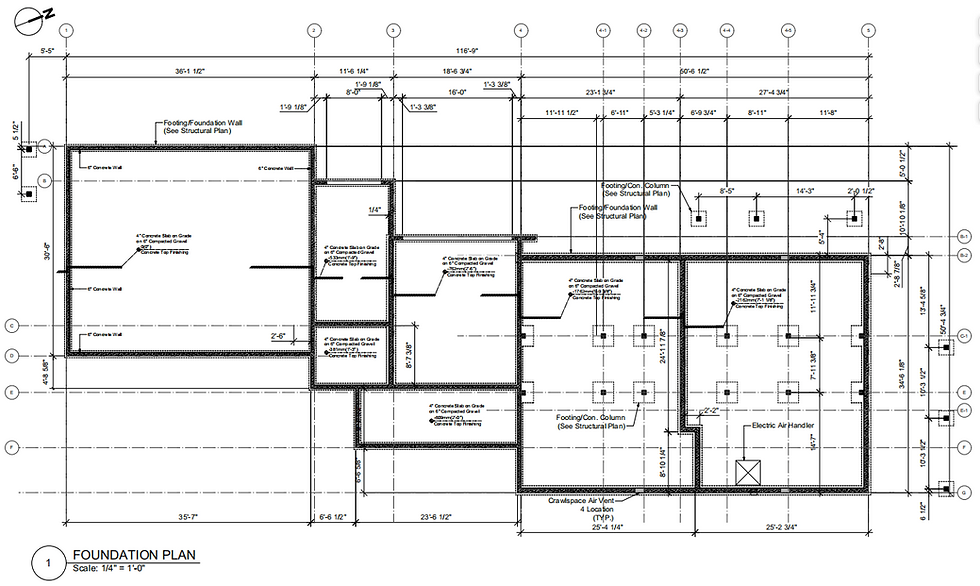
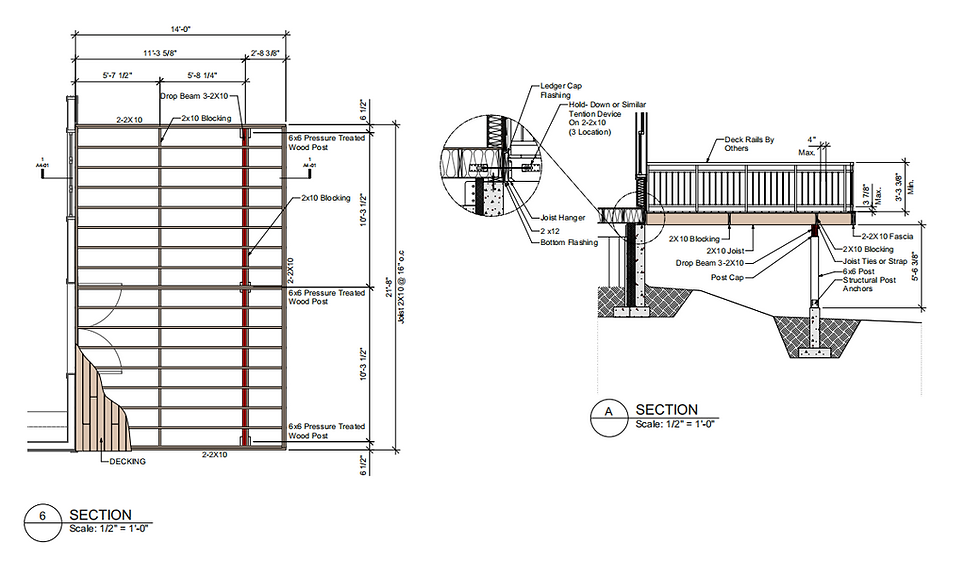

Structural
Drawing Service
The structural design drawings for Part 9 projects are integrated within the architectural drawings. However, the execution of these designs will be conducted in collaboration with a qualified structural engineer when deemed necessary.
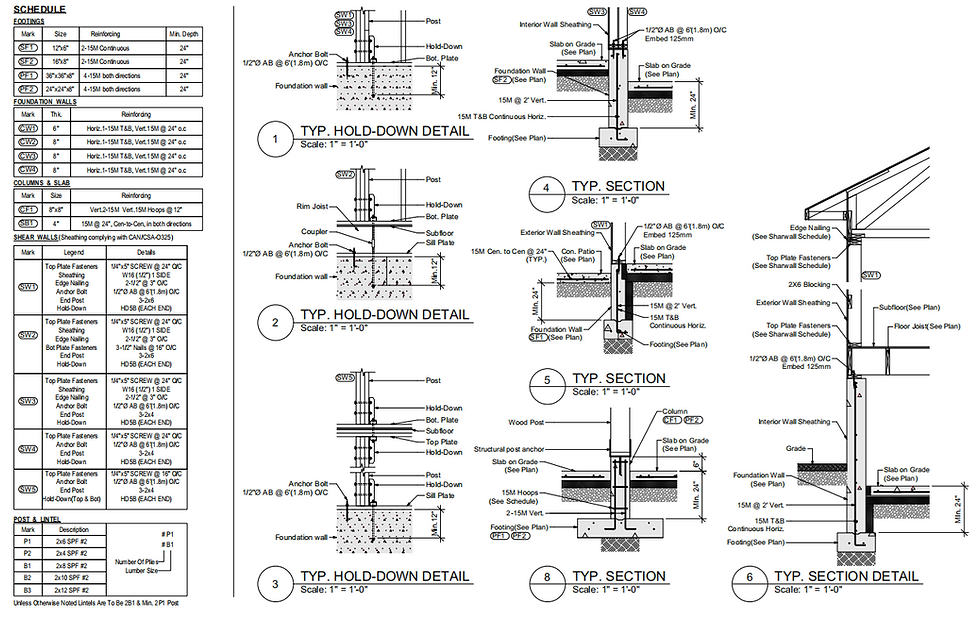
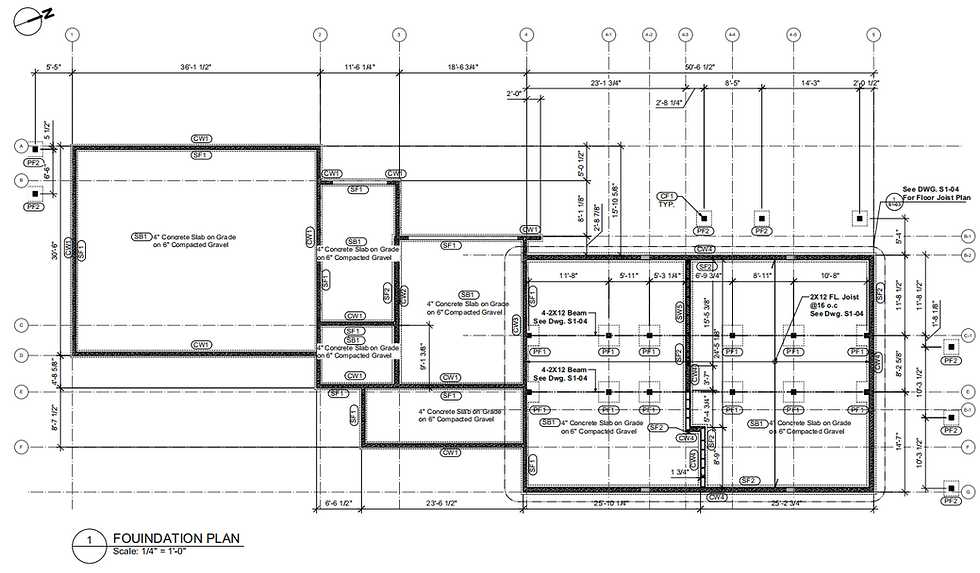
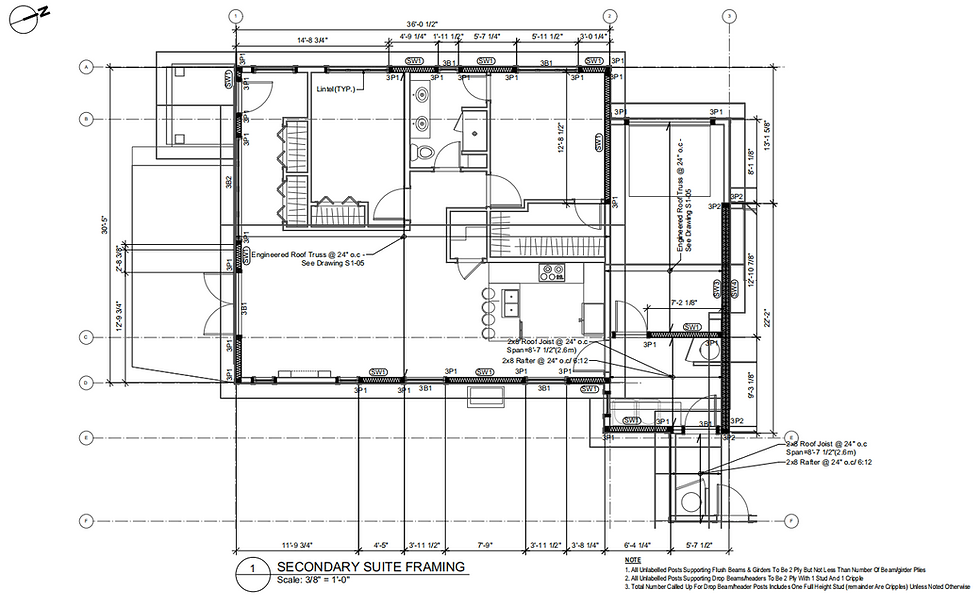

As-Built
Drawing Service
The structural design drawings for Part 9 projects are integrated within the architectural drawings. However, the execution of these designs will be conducted in collaboration with a qualified structural engineer when deemed necessary.
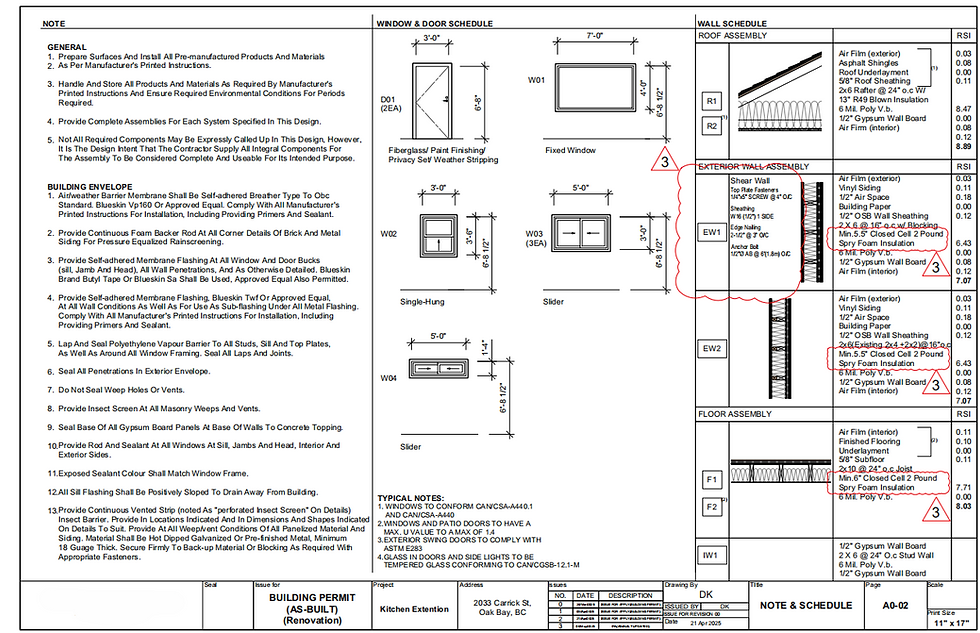
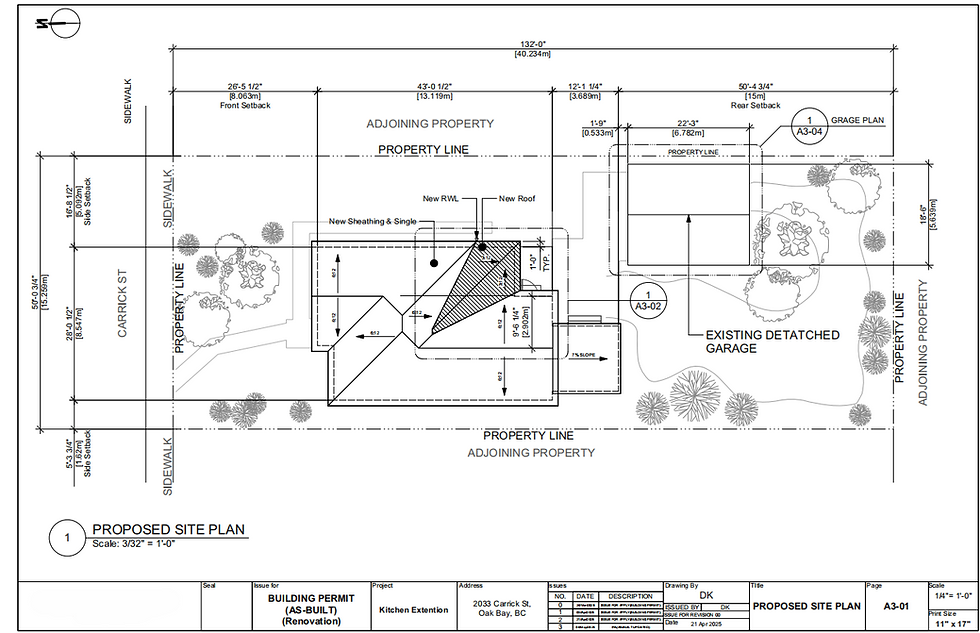
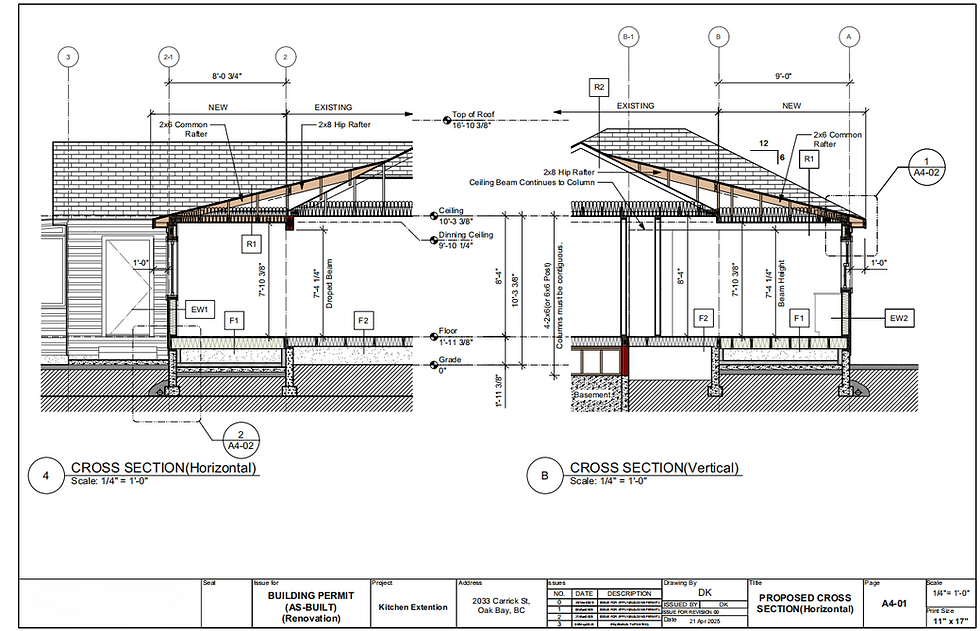

Design Review
Our design review process allows us to identify potential errors and mitigate risks before construction begins. By optimizing space utilization, we can reduce construction costs and improve customer satisfaction. Our team of is dedicated to delivering practical solutions for your project.
Schedule Control
Schedule management can make the construction process go smoothly by effectively managing the supply and demand of materials. It also helps to achieve the target deadline by managing the delayed construction period.
Code Review
We provide expert guidance to ensure your building projects comply with all relevant codes and regulations. Our experienced professionals will review your plans to identify code violations and provide recommendations for compliance.
Material Take-off
Through material take-off, you can calculate the quantity and cost of specific materials, estimate the corresponding labor costs, and use them smoothly and accurately to manage construction costs.
Cross-Check
By cross-reviewing architectural drawings, structural drawings, mechanical drawings, etc., you can identify technical issues that may arise during construction in advance and make corrections to reduce additional costs and shorten the construction period.
Site Review
By conducting on-site reviews of each construction process, we can identify problems before the next process and help ensure smooth progress through preparation.
Consulting Service